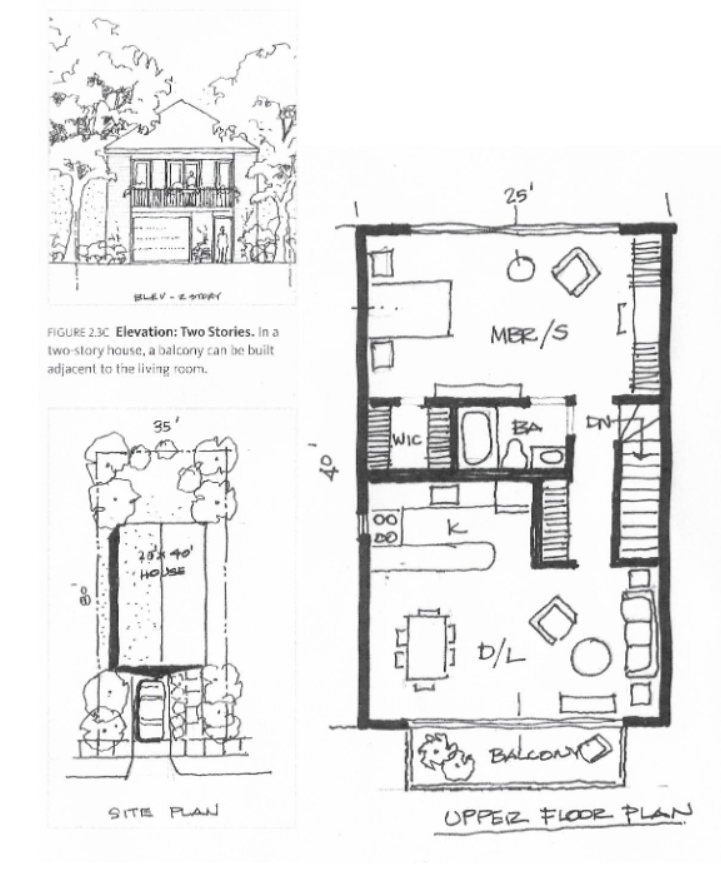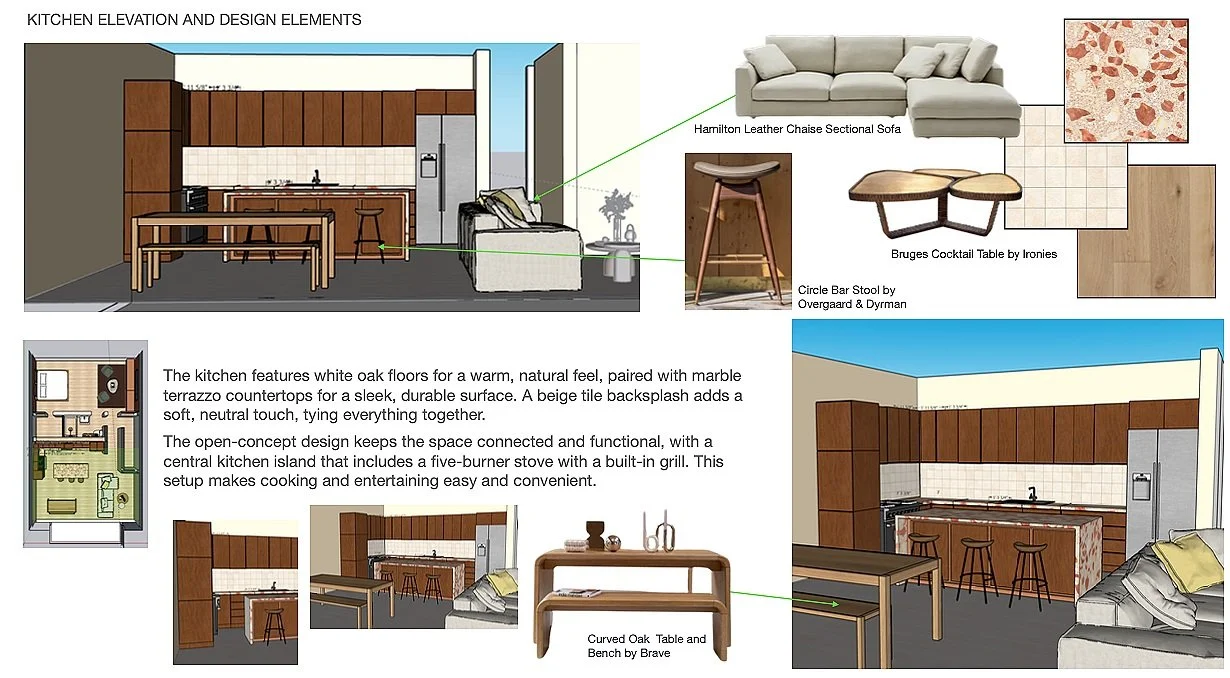This living room design reflects my commitment to combining modern aesthetics with functional space planning. Created using SketchUp, the design is based on precise dimensions provided by the client, ensuring that every element is tailored to their specific needs and vision.
The layout includes a beautiful blend of clean lines, natural materials, and strategic spatial arrangements, bringing a sense of openness and tranquility to the space. The contemporary kitchen seamlessly flows into the living area, fostering an inviting atmosphere for both relaxation and entertaining.

The couple who lives here shares a deep appreciation for art and innovation.The upper level is the heart of their home, where meals are prepared in the open kitchen and evenings are spent unwinding in the comfortable living room.
This design opens up the kitchen, dining, and living areas by removing a wall, creating a more spacious and connected layout. The absence of the barrier enhances the flow between the spaces, allowing for a seamless transition from cooking to dining to relaxation.


